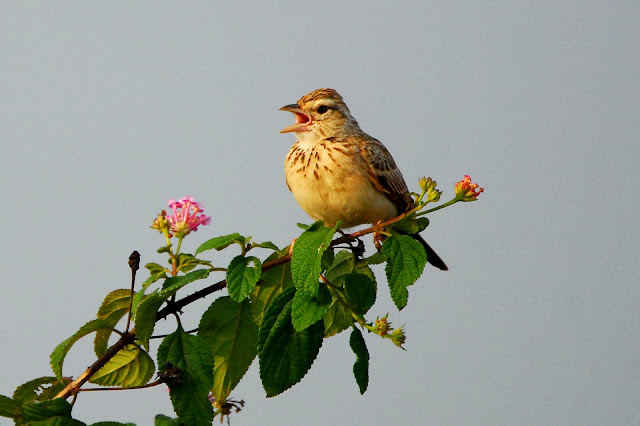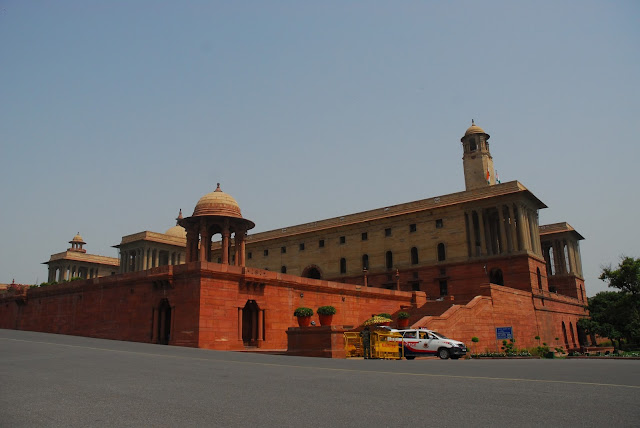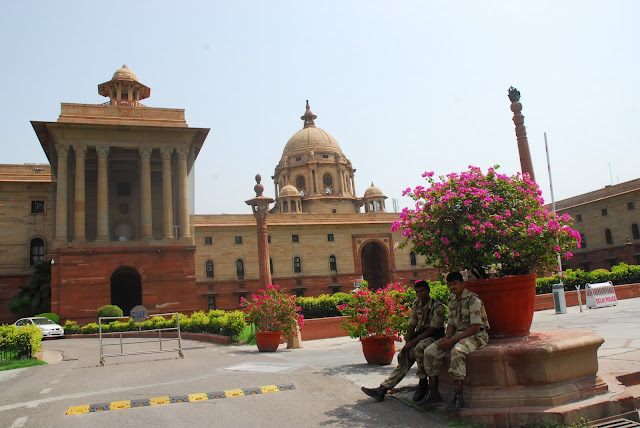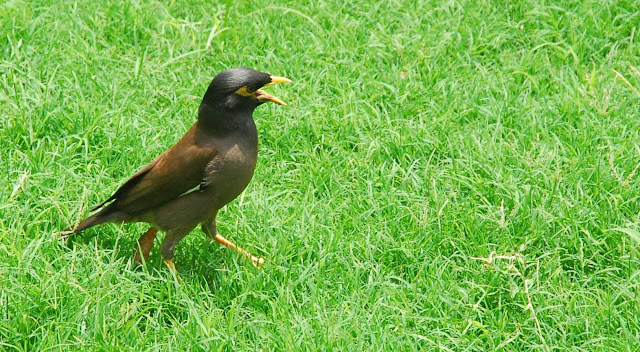Jayamangali-Mydnahalli -Hesaraghatta (03)
25th December 2015
I had been to Jayamangali Blackbuck Conservation Reserve (third time) with fellow photographer friend Mr. Vishwanath along with Mr. Viraj on 25th December 2015.
Left Bangalore by 4-00 am, enroute we had a tea and light breakfast at Gauribidnur and reached the Jayamangali Reserve by 8-00 am,
Location
This area is located 23 km to the north east of Madhugiri town (Karnataka) and about 20 km to the west of Hindupur town (Andhra Pradesh). The geographical co-ordinates of the forest watch tower inside this area are 13 44’ 20” N and 7 19’ 41” E. It is located 4km away from the Jayamangali Blackbuck Conservation Reserve.
Jayamangali (formerly Maidenahalli) Blackbuck Conservation Reserve is Tumkur District's only notified protected area. It neighbours Maidenahalli, a small village in Madhugiri Taluk, at the north-eastern tip of Tumkur district of Karnataka state, India. This area is a part of the plains of Deccan plateau and borders Anantpur District of Andhra Pradesh. It is a 798-acre (3.23 km2) patch of grassland with Eucalyptus and Acacia auriculiformis. It has the largest contiguous population of Blackbuck (Antilope cervicapra) in Karnataka, apart from Ranibennur Blackbuck Sanctuary.
Brief history
The open grasslands of peninsular India were once widespread across the Deccan Plateau. Post- independence, however, they have shrunk to isolated patches thanks to immense pressure for cultivation, human habitation and other reasons that also include industrialisation. In 1987, the forest department of Tumakuru Division began protecting the area when the blackbuck’s presence was brought to their notice. In 1992, after sustained efforts by the forest department, the jurisdiction of the area was handed over from the Revenue Department to the Forest department. The Forest Department then fenced a portion of the area and raised a nursery. A concrete watchtower was erected along with two wood houses and watchmen sheds. But, the ownership of the land still rested with the revenue department.
Tumakuru’s nature lovers worked hard to have the area granted the status of a Protected Area, like a wildlife sanctuary. The first ever Status Survey report on the area was published by Tumakuru-based Wildlife Aware Nature Club (WANC) in 1997. This helped the wildlife wing of Karnataka Forest Department to source data on this area and recommend it be declared a 'Conservation Reserve'. The Government of Karnataka accepted this proposal. In February 2007, vide Government Order No: FEE 342 FWL 05, 798.33 acres (3.2307 km2) of the area was finally notified as Jayamangali Blackbuck Conservation Reserve, (though the original area proposed to be included in this Conservation Reserve was 893 acres). Thus, Tumkur District's first protected area was born.
BlackBuck -Female (Antilope cervicapra)
Flora and fauna
More than 80 species of plants have been recorded from this area. Many of these plants have medicinal value.
Butterflies
Sixty-seven species of butterflies belonging to seven families have been sighted in the area. Most of the species recorded are common throughout the Indian Peninsula and some are typical of the arid regions.
Long-tailed Shrike - Scientific Name Lanius schach
Cactus (plural: cacti, cactuses, or cactus
BlackBuck (Antilope cervicapra)
How to reach:
Route 1
BANGALORE TOWARDS TUMKUR-KORATAGERE
Bangalore – Tumkur – Koratagere – Madhugiri – take Hindupur road – Puruavara (10Kms from Madhugiri) – turn left on ID Halli road – turn right (after 8 KMs) where the board says ‘Jayamangali Blackbucks Reserve’. (NOT GOOD)
Route 2
BANGALORE TOWARDS DODDABALLAPUR :-
Bangalore ----- Hebbal ----- Yelahanka ----- Doddaballapur ----- Gowribidhanur ----- Thondebavi -- Puruvara- Byrnalli-Kodigenahalli - Maidanahalli (This one is OK and Good)
Hessarghatta
Hesaraghatta Lake is a manmade reservoir located 18 km to the north-west of Bengaluru in Karnataka state, India. It is a fresh water lake created in the year 1894 across the Arkavathy River to meet the drinking water needs of the city. Sir K. Seshadri Iyer, the then Dewan of erstwhile Mysore state and the then Chief Engineer of Mysuru, M. C. Hutchins, planned to build the scheme called the “Chamarajendra Water Works” to store a three-years' water supply to the city
DRONGO -[Scientific Name : Dicruridae]
Flora and Fauna
Even in the deteriorated condition of the lake, birds such as the kingfisher (Halcyon smyrnensis), magpie robin (Copsychus saularis), little egrets, common mynas (Acridotheres tristis), brahminy kites, black drongos, bulbuls, greater coucals, purple sunbirds, etc., (some are pictured in the gallery) have been reported in and around the lake periphery. Documented records of sighting of 2000 water birds of 29 species have been reported. The lake is also a great place for the winter migrants. Harriers and spotted eagles have been reported on this lake during winter. Bird poaching traps, a common sight, are located and removed from the bed of the lake quite often
INDIAN POND HERON -Scientific name: Ardeola
BLACK KITE -Scientific name: Milvus migrans

















































































































































